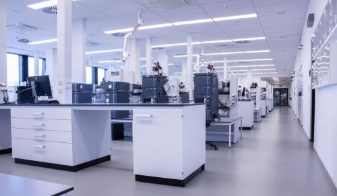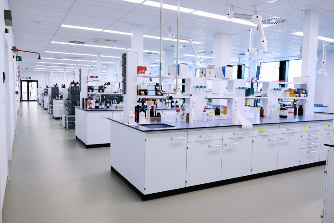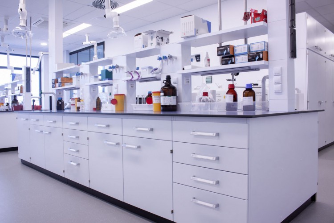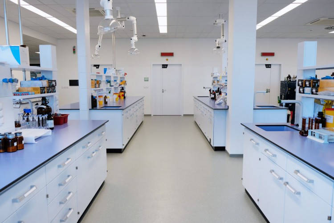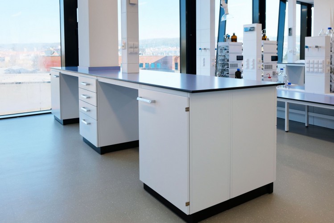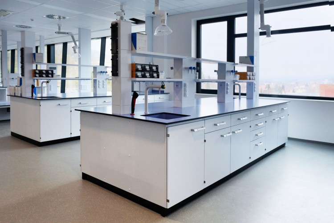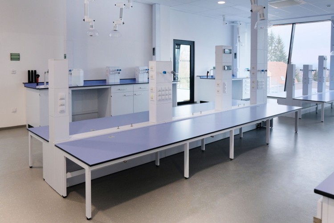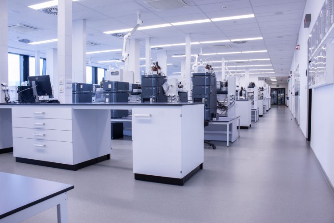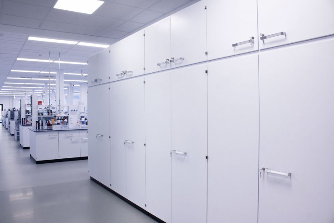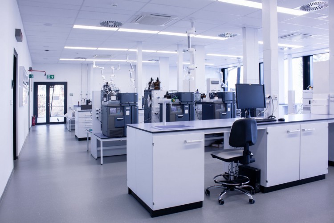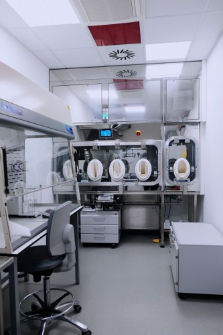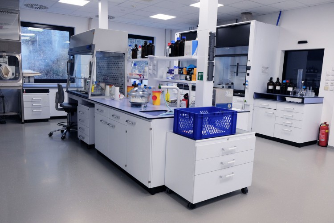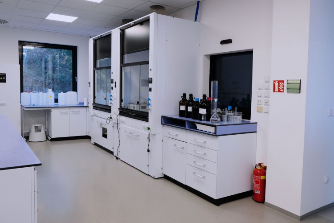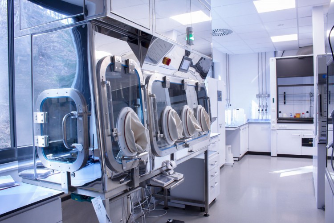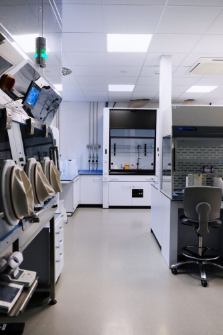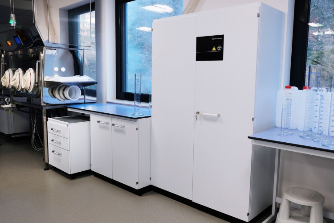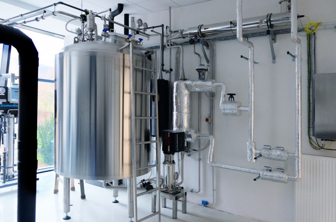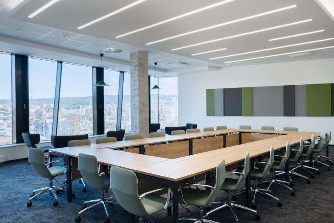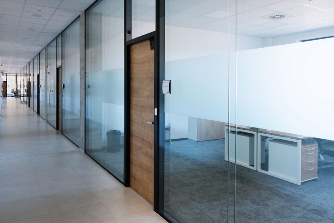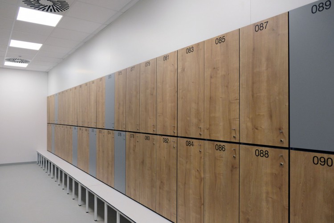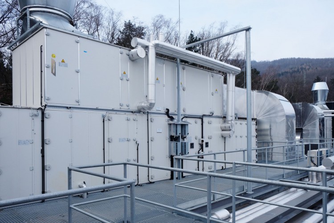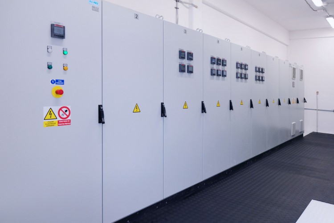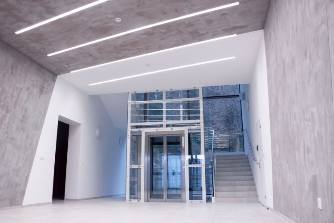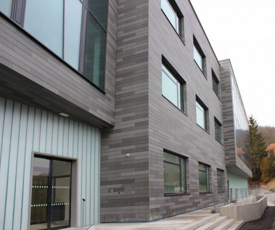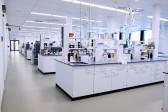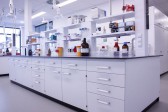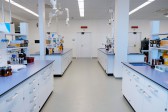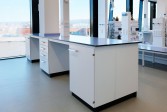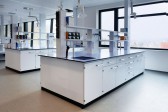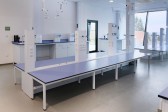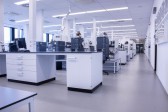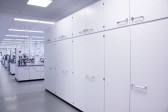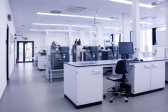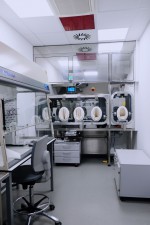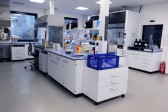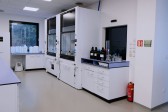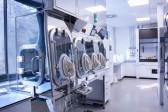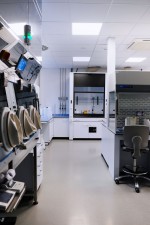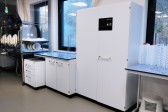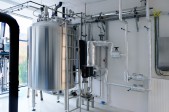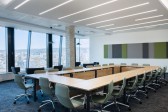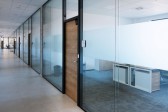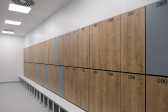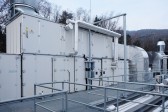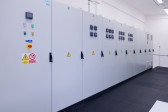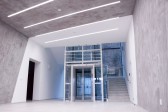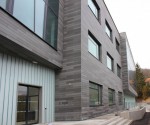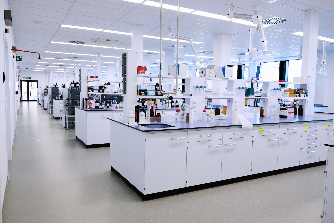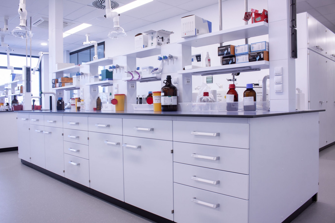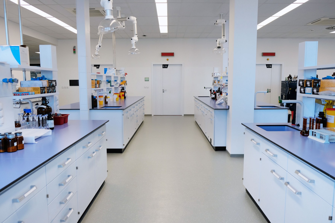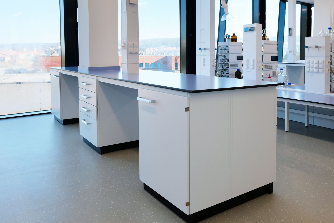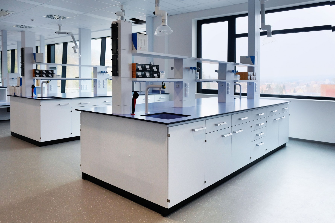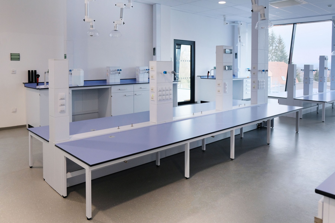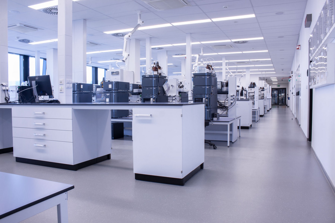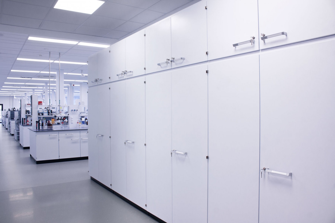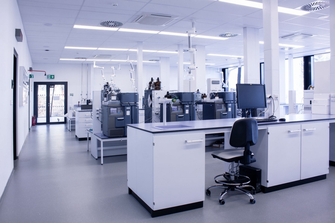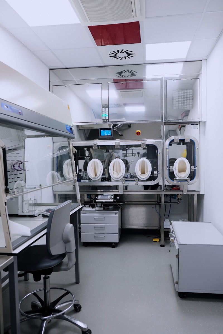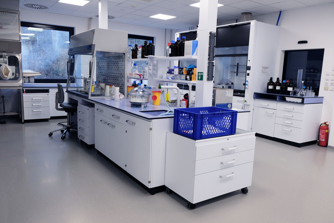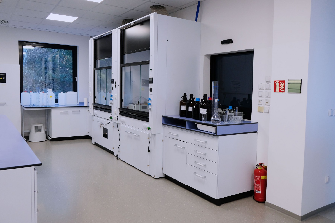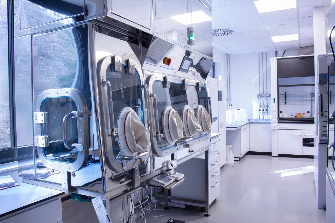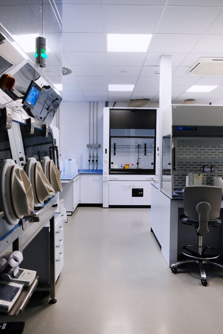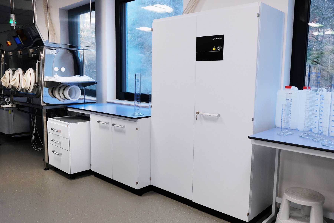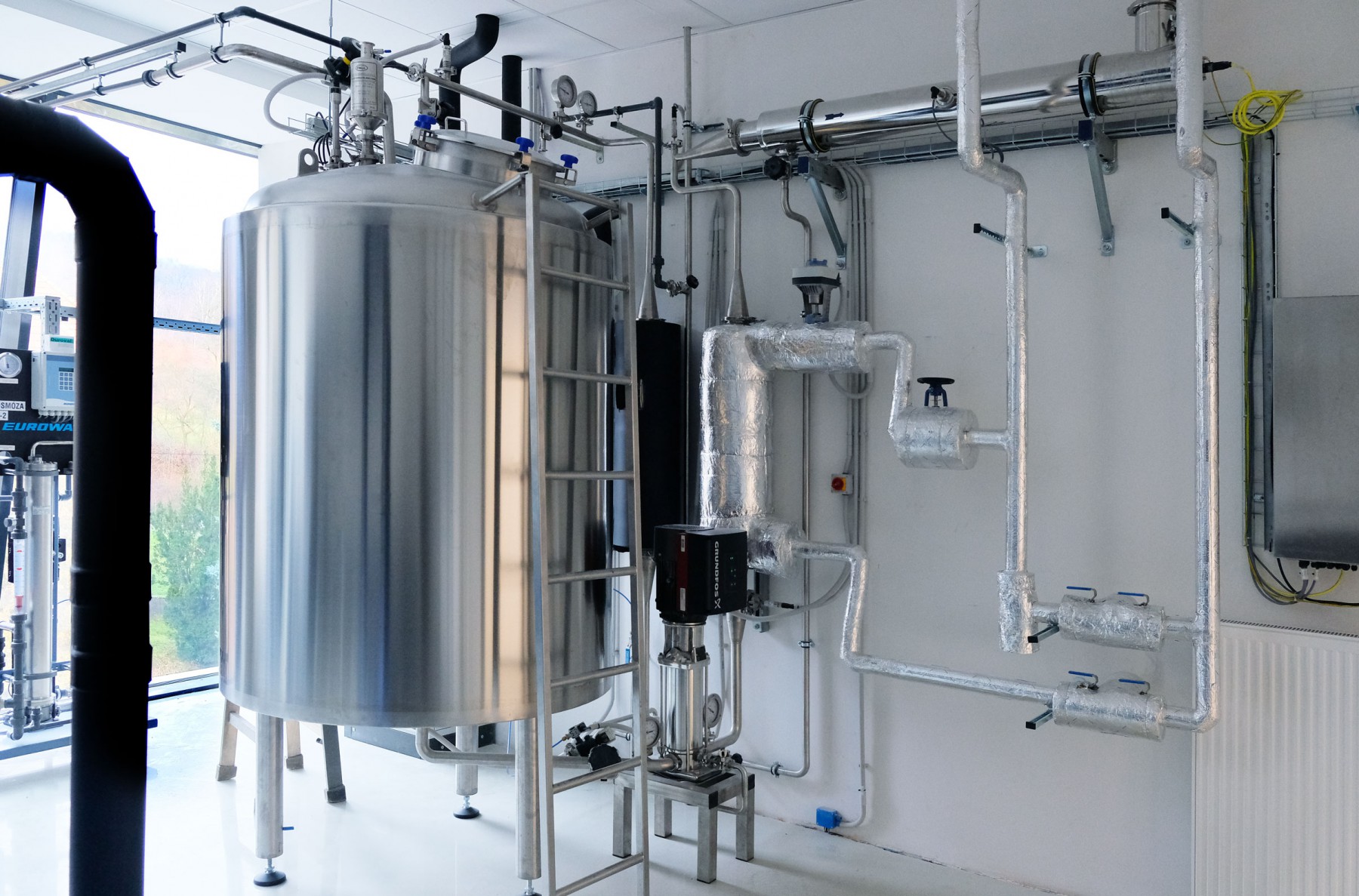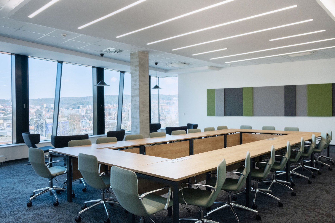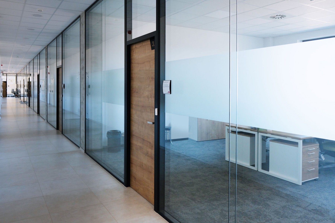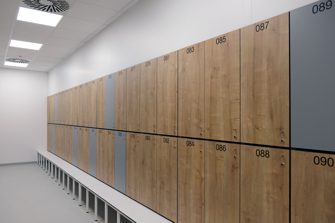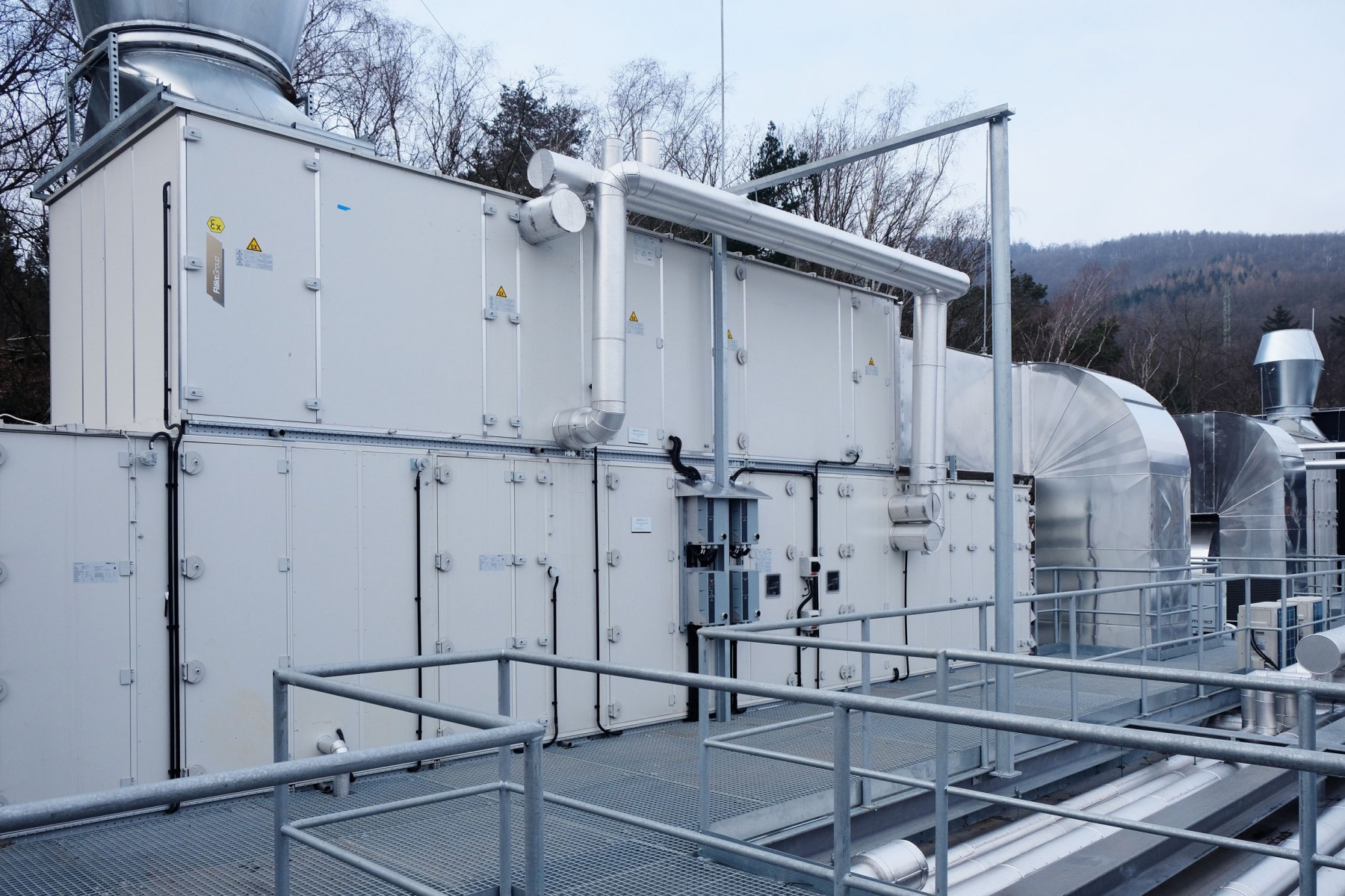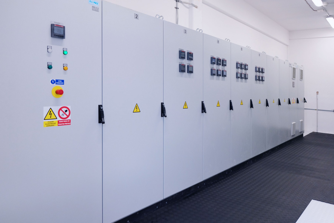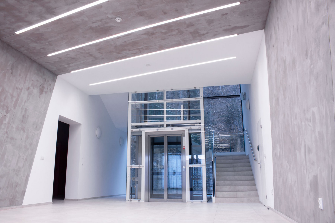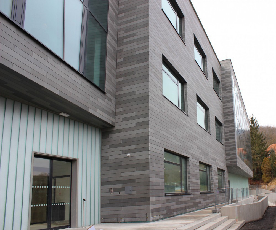Laboratories for Synthon Blansko
19. 03. 2021
This year, BLOCK® a.s. completed the construction of the Laboratory Building for Synthon s.r.o. in Blansko. This is an extension of the Synthon building complex in Blansko with the Analytic Operation Building SO 14.
This year, BLOCK® a.s. completed the construction of the Laboratory Building for Synthon s.r.o. in Blansko. This is an extension of the Synthon building complex in Blansko with the Analytic Operation Building SO 14, hereinafter referred to as the AO pavilion. There are located new analytical laboratories, stability study rooms, offices, and technical auxiliary rooms. On the ground floor there are central changing rooms for the whole building complex. The implementation also included the supply of laboratory furniture from Köttermann.
The newly created building with a prefabricated frame has a different type of design compared to the existing structures in the complex. The new AO pavilion consists for the most part of an all-glass cladding with an optical division into three units. The new AO pavilion is built and connected to the Office Building SO13. A part of our delivery was a new roof on the Office Building and also a new facade.
The scope of delivery included complete construction work from the foundations, prefabricated frame to the roof cladding, facing and internal partitions, elevators, staircases and tiling. Furthermore, medical technical installations, relocations of utility lines, a new heat exchange station, cold engine room with chillers on the roof with an output of 622 kW, HVAC equipment with central air-conditioning units on the roof of the building and decentralized cooling by fan-coils in the suspended ceiling for laboratories were performed. The delivery also included measurement and regulation for all internal building systems, low-voltage electrical engineering, heavy-current distributions including a back-up cooling source for the building, separate back-ups for Stability Boxes in the event of central supply failure, and electricity back-ups.
A part of our delivery were distributions of technological media with a unique system for solving central chemical waste from laboratory tables and chemical fume hoods.
A separate delivery was metal laboratory furniture, including electrically operated fume hoods communicating with the A/C system. The delivery of laboratory furniture in the extent of one floor was from Köttermann GmbH.
The delivery volume also included design works in the scope of documentation for construction operations, author's supervision, as-built documentation, complex tests including commissioning of all systems, engineering activities and all cooperation associated with building approval.
Following companies of the BLOCK Group participated in the implementation of the order: BLOCK CRS a.s. (supply of cleanrooms), BLOCK Technology a.s. (supply of isolator technology), and Köttermann GmbH (supply of laboratory furnishings).
Built-up area 1,287.7 m2
Floor area 3,934.7 m2
Enclosed volume 19,921.9 m3
Photogallery
Laboratories for Synthon Blansko
19. 03. 2021
This year, BLOCK® a.s. completed the construction of the Laboratory Building for Synthon s.r.o. in Blansko. This is an extension of the Synthon building complex in Blansko with the Analytic Operation Building SO 14.
This year, BLOCK® a.s. completed the construction of the Laboratory Building for Synthon s.r.o. in Blansko. This is an extension of the Synthon building complex in Blansko with the Analytic Operation Building SO 14, hereinafter referred to as the AO pavilion. There are located new analytical laboratories, stability study rooms, offices, and technical auxiliary rooms. On the ground floor there are central changing rooms for the whole building complex. The implementation also included the supply of laboratory furniture from Köttermann.
The newly created building with a prefabricated frame has a different type of design compared to the existing structures in the complex. The new AO pavilion consists for the most part of an all-glass cladding with an optical division into three units. The new AO pavilion is built and connected to the Office Building SO13. A part of our delivery was a new roof on the Office Building and also a new facade.
The scope of delivery included complete construction work from the foundations, prefabricated frame to the roof cladding, facing and internal partitions, elevators, staircases and tiling. Furthermore, medical technical installations, relocations of utility lines, a new heat exchange station, cold engine room with chillers on the roof with an output of 622 kW, HVAC equipment with central air-conditioning units on the roof of the building and decentralized cooling by fan-coils in the suspended ceiling for laboratories were performed. The delivery also included measurement and regulation for all internal building systems, low-voltage electrical engineering, heavy-current distributions including a back-up cooling source for the building, separate back-ups for Stability Boxes in the event of central supply failure, and electricity back-ups.
A part of our delivery were distributions of technological media with a unique system for solving central chemical waste from laboratory tables and chemical fume hoods.
A separate delivery was metal laboratory furniture, including electrically operated fume hoods communicating with the A/C system. The delivery of laboratory furniture in the extent of one floor was from Köttermann GmbH.
The delivery volume also included design works in the scope of documentation for construction operations, author's supervision, as-built documentation, complex tests including commissioning of all systems, engineering activities and all cooperation associated with building approval.
Following companies of the BLOCK Group participated in the implementation of the order: BLOCK CRS a.s. (supply of cleanrooms), BLOCK Technology a.s. (supply of isolator technology), and Köttermann GmbH (supply of laboratory furnishings).
Built-up area 1,287.7 m2
Floor area 3,934.7 m2
Enclosed volume 19,921.9 m3
